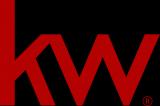Audio narrative 
Description
Lawn service and pest control included in rent. Neighborhood of Las Brisas enclave of Rough Hollow in Lakeway this residence epitomizes elegance and sophistication. Boasting a generous 4088 square feet of meticulously crafted living space, this home offers an unparalleled combination of comfort and charm. This property features 4 bedrooms downstairs with 3 1/2 baths and multiple living spaces. Upstairs one bed plus a full bath, a game room and a media room.The heart of this home lies within its expansive gourmet kitchen, outfitted with stainless steel appliances, Quartz countertops, a full tile backsplash, and an oversized island that invites culinary creations. Soaring ceilings and an open floor plan. Luxurious finishes, high quality materials and meticulous attention to detail. Indoor/outdoor flow with a wall of sliding glass and abundant windows that overlook the large backyard and outdoor entertaining area. Located in the highly ranked Lake Travis school district. Close to restaurants, grocery stores and Hill Country Galleria. The community of Rough Hollow offers two swimming pools, a swim up bar adult pool, lazy river, children’s zero depth entry pool, splash pad, event pavilion, playground, tennis courts, pickleball court, basketball court, soccer field, sand volleyball court, amphitheater and dog park. The community also features a full time social director who plans lots of community events and children’s activities. There is also a daycare as well as in community elementary school and middle school.
Interior
Exterior
Rooms
Lot information
Lease information
Additional information
*Disclaimer: Listing broker's offer of compensation is made only to participants of the MLS where the listing is filed.
View analytics
Total views

Down Payment Assistance
Subdivision Facts
-----------------------------------------------------------------------------

----------------------
Schools
School information is computer generated and may not be accurate or current. Buyer must independently verify and confirm enrollment. Please contact the school district to determine the schools to which this property is zoned.
Assigned schools
Nearby schools 
Listing broker
Source
Nearby similar homes for sale
Nearby similar homes for rent
Nearby recently sold homes
Rent vs. Buy Report
911 Bristol Creek Bnd, Austin, TX 78738. View photos, map, tax, nearby homes for sale, home values, school info...





























