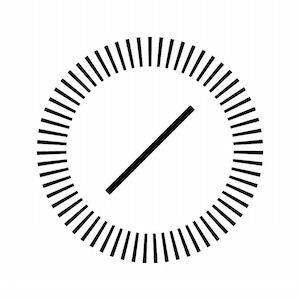General Description
minimizePublic Remarks: STUNNING VIEWS OF LAKE AUSTIN AND DOWNTOWN AUSTIN provide the backdrop for an exceptional contemporary dwelling. Inspired by the iconic Hollywood Hills Stahl House, the architect created a masterful illusion: a 6,113 sq. ft. home suspended over the hillside. Walk onto the property and experience the tranquility of artistic landscaping, shady trees and vibrant native plants. Step inside the foyer to discover a seamless floor plan, augmented by sleek Dekton floors, Lutron lighting system, and stunning views at every turn. Walls of Motorized sliding glass doors open onto an al fresco dining area overlooking the resort-style pool and spa, amazing views creating the ideal blend of indoor and outdoor space. The lush 1.01-acre allotment features a tiered lawn and ample deck space to enjoy the area’s natural beauty. Built with incredible attention to detail, this New-Century Modern residence offers an unparalleled experience of Austin luxury living.
Rooms/Lot Dimensions
Interior Features
Exterior Features
Additional Information
Financial Information
Selling Agent and Brokerage
minimizeProperty Tax
minimizeMarket Value Per Appraisal District
Cost/sqft based on Market Value
| Tax Year | Cost/sqft | Market Value | Change | Tax Assessment | Change |
|---|---|---|---|---|---|
| 2023 | $775.68 | $4,741,761 | 64.36% | $4,741,761 | 64.36% |
| 2022 | $471.95 | $2,885,000 | 12.47% | $2,885,000 | 12.47% |
| 2021 | $419.62 | $2,565,160 | 10.08% | $2,565,160 | 10.08% |
| 2020 | $381.20 | $2,330,275 | 15.27% | $2,330,275 | 15.27% |
| 2019 | $330.71 | $2,021,659 | 131.05% | $2,021,659 | 131.05% |
| 2017 | $143.14 | $875,000 | -67.20% | $875,000 | -67.20% |
| 2016 | $436.35 | $2,667,425 | -15.48% | $2,667,425 | -15.48% |
| 2015 | $516.26 | $3,155,887 | -2.30% | $3,155,887 | -1.64% |
| 2014 | $528.40 | $3,230,083 | 10.74% | $3,208,357 | 10.00% |
| 2013 | $477.13 | $2,916,688 | 8.08% | $2,916,688 | 8.08% |
| 2012 | $441.46 | $2,698,663 | $2,698,663 |
2023 Travis County Appraisal District Tax Value
| Market Land Value: | $787,500 |
| Market Improvement Value: | $3,954,261 |
| Total Market Value: | $4,741,761 |
2023 Tax Rates
| TRAVIS COUNTY: | 0.3182 % |
| EANES ISD: | 1.0046 % |
| TRAVIS CO BCCP: | 0.0000 % |
| TRAVIS CO HOSPITAL DIST: | 0.0987 % |
| TRAVIS CO ESD NO 9: | 0.0726 % |
| Total Tax Rate: | 1.4941 % |
Estimated Mortgage/Tax
minimize| Estimated Monthly Principal & Interest (Based on the calculation below) | $ 46,787 |
| Estimated Monthly Property Tax (Based on Tax Assessment 2023) | $ 5,904 |
| Home Owners Insurance | Get a Quote |
Subdivision Facts
minimizeFacts (Based on Active listings)
Schools
minimizeSchool information is computer generated and may not be accurate or current. Buyer must independently verify and confirm enrollment. Please contact the school district to determine the schools to which this property is zoned.
ASSIGNED SCHOOLS
View Nearby Schools ↓
Property Map
minimize4310 River Garden Trail Austin TX 78746 was recently sold. It is a 1.01 Acre(s) Lot, 6,113 SQFT, 4 Beds, 5 Full Bath(s) & 2 Half Bath(s) in Summit At West Rim On Mount La.
View all homes on River Garden







items