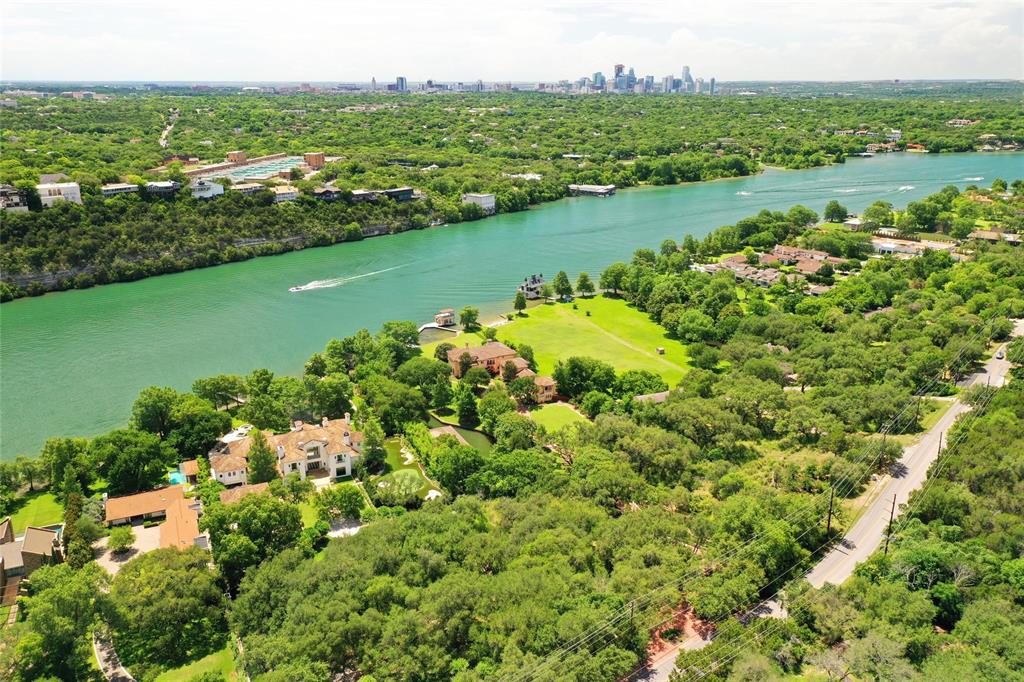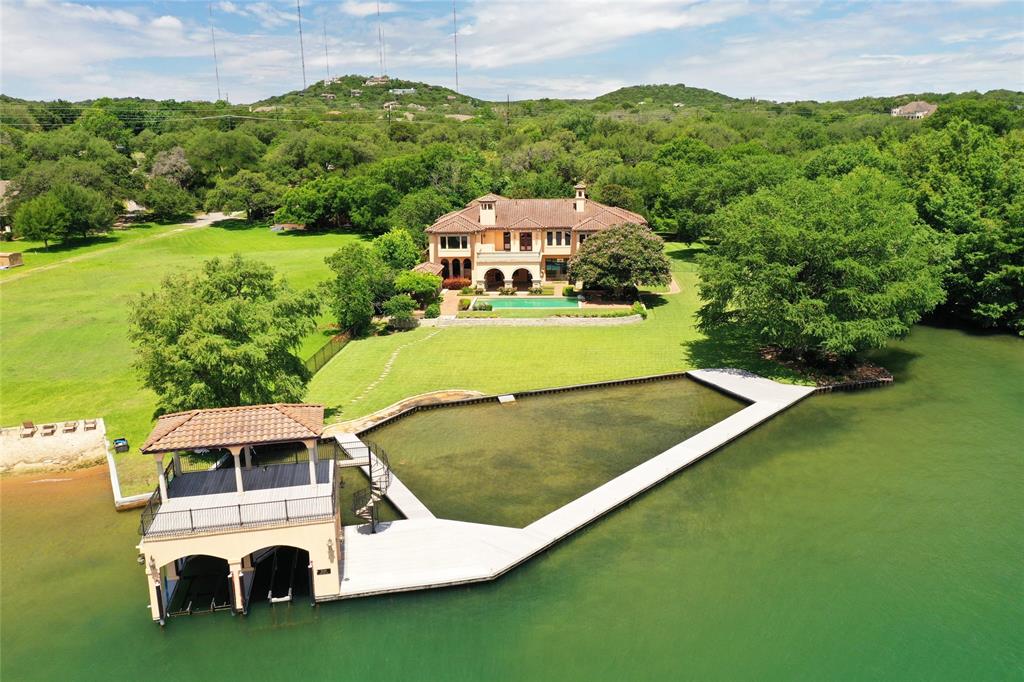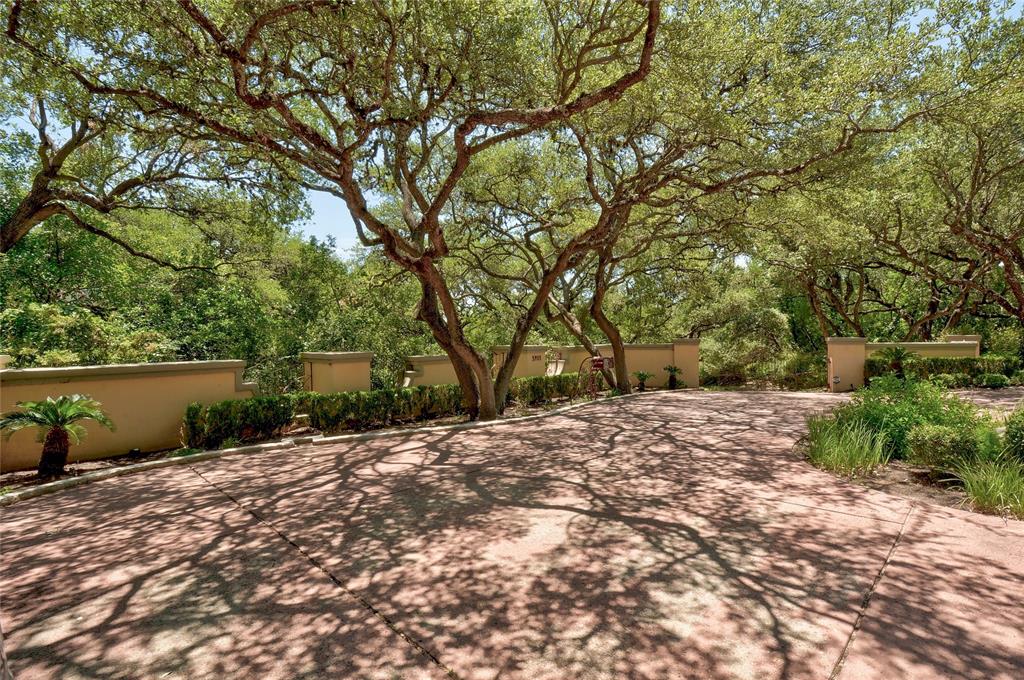Audio narrative 
Description
Set on over four pristine acres with over +/- 1,000’ combined waterfrontage and seven private boat slips, this Mediterranean-style estate represents Lake Austin living at its finest. Located in the heart of Westlake within prestigious Eanes ISD, you’ll enter through a private gate and drive down the winding driveway shaded by mature trees throughout the lush grounds. The main house offers five bedrooms, six full and one-half bathrooms, attached two-car garage, multiple living and dining areas, wine cellar, elevator, wet bar, chef’s kitchen and more. A detached guest apartment with an ensuite bathroom features an additional two-car garage. Outside, enjoy various covered patios that overlook the refreshing pool and lake. The best of the Austin lifestyle is right at your fingertips, with views of iconic Mount Bonnell, the Lake, a private inlet swimming area and two-level boat dock along the main body. Available for 9-24 month term. Pets negotiable depending on size and breed with deposit. No smokers. Tenant responsible for all utilities including lawn maintenance fee. 24-Hour Advance Showing Notice.
Interior
Exterior
Rooms
Lot information
Additional information
*Disclaimer: Listing broker's offer of compensation is made only to participants of the MLS where the listing is filed.
Lease information
View analytics
Total views

Down Payment Assistance
Subdivision Facts
-----------------------------------------------------------------------------

----------------------
Schools
School information is computer generated and may not be accurate or current. Buyer must independently verify and confirm enrollment. Please contact the school district to determine the schools to which this property is zoned.
Assigned schools
Nearby schools 
Noise factors

Source
Nearby similar homes for sale
Nearby similar homes for rent
Nearby recently sold homes
Rent vs. Buy Report
3201 Westlake Dr, Austin, TX 78746. View photos, map, tax, nearby homes for sale, home values, school info...








































