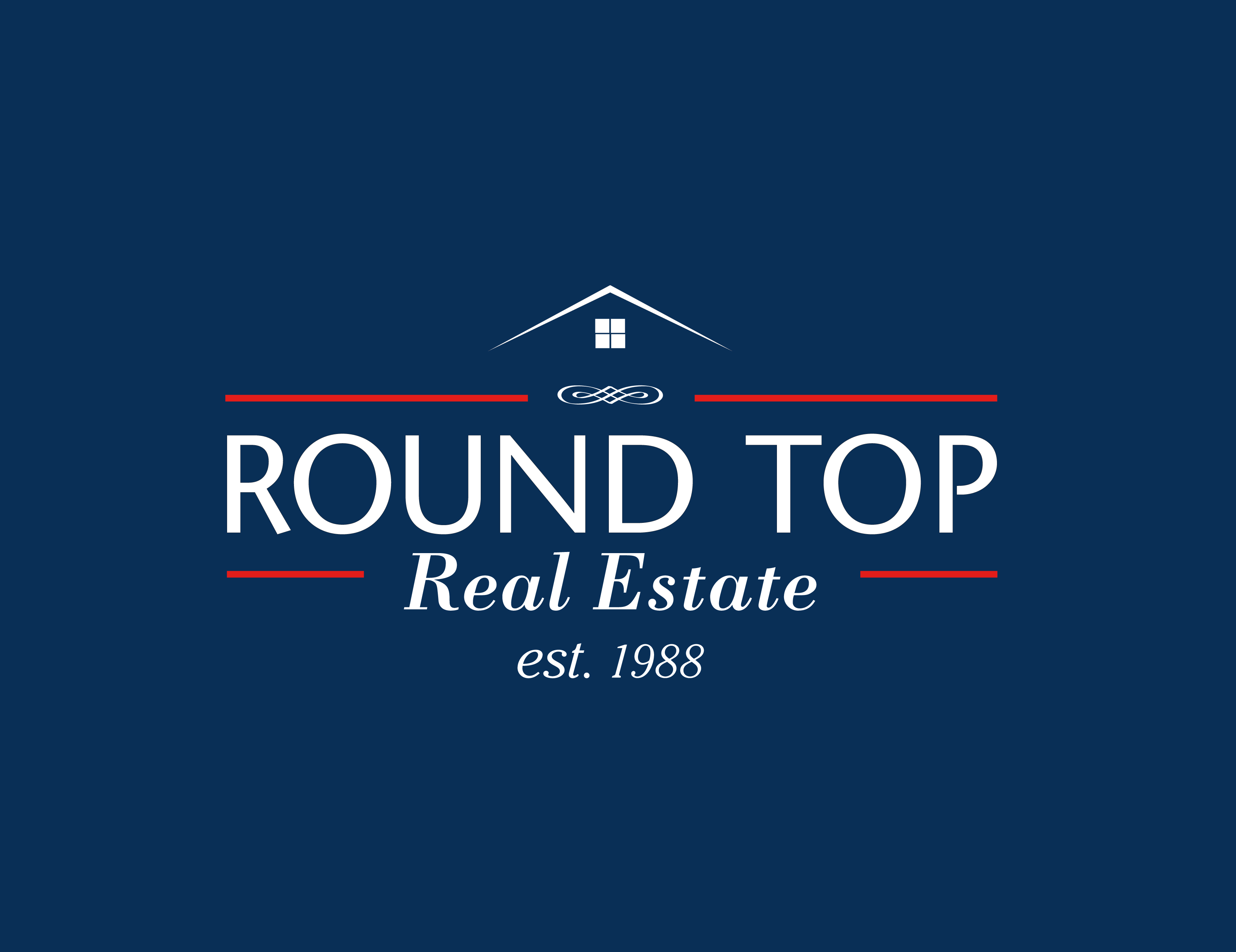General Description
minimizeCountry living at its finest. Renovated ranch style home on 25 acres with guest house, pool, pond, 60x52 shop, chicken coop, windmill, and 2 pole barns. The house has large beautiful windows overlooking majestic 100+ year old Live Oak trees. Open floorpan ideal for entertaining. Huge island kitchen with tons of drawers and countertop space. Spacious dining area. Family room with vaulted ceilings with beam, fireplace and built-ins. Large gameroom and secondary bedrooms. Luxurious primary suite with vaulted ceiling, walk-in closet, oversized shower with dual shower heads and soaking tub. Guest house features 2 bedrooms, living room and kitchen. Outdoor pavilion with Summer kitchen, living and dining space. If you are looking for a secluded place with deer and birds chirping this is the one. 12 minutes to Round Top, 5 minutes to downtown Fayetteville, 30 minutes to Brenham. Property is AG exempt.
Rooms/Lot Dimensions
Interior Features
Exterior Features
Additional Information
Financial Information
Selling Agent and Brokerage
minimizeProperty Tax
minimizeMarket Value Per Appraisal District
Cost/sqft based on Market Value
| Tax Year | Cost/sqft | Market Value | Change | Tax Assessment | Change |
|---|---|---|---|---|---|
| 2023 | $233.16 | $909,330 | 48.16% | $429,860 | 31.48% |
| 2022 | $157.37 | $613,740 | 3.03% | $326,930 | 5.81% |
| 2021 | $152.74 | $595,700 | 1.29% | $308,970 | 2.52% |
| 2020 | $150.79 | $588,100 | 1.27% | $301,370 | 2.49% |
| 2019 | $148.91 | $580,740 | $294,060 |
2023 Fayette County Appraisal District Tax Value
| Market Land Value: | $500,700 |
| Market Improvement Value: | $408,630 |
| Total Market Value: | $909,330 |
2023 Tax Rates
| FAYETTE COUNTY: | 0.2952 % |
| ROAD & BRIDGE FUND: | 0.1470 % |
| FAYETTEVILLE ISD: | 1.1446 % |
| FAYETTE CO GWCD: | 0.0084 % |
| CUMMINS CREEK WCID: | 0.0201 % |
| Total Tax Rate: | 1.6153 % |
Estimated Mortgage/Tax
minimize| Estimated Monthly Principal & Interest (Based on the calculation below) | $ 6,856 |
| Estimated Monthly Property Tax (Based on Tax Assessment 2023) | $ 579 |
| Home Owners Insurance | Get a Quote |
Schools
minimizeSchool information is computer generated and may not be accurate or current. Buyer must independently verify and confirm enrollment. Please contact the school district to determine the schools to which this property is zoned.
Schools (provided by Listing Agent)
View Nearby Schools ↓
Property Map
minimize2944 Sykora Rd Fayetteville TX 78940 was recently sold. It is a 25.04 Acre(s) Lot, 3,900 SQFT, 5 Beds, 3 Full Bath(s) & 2 Half Bath(s) in Fayetteville.
View all homes on Sykora








items